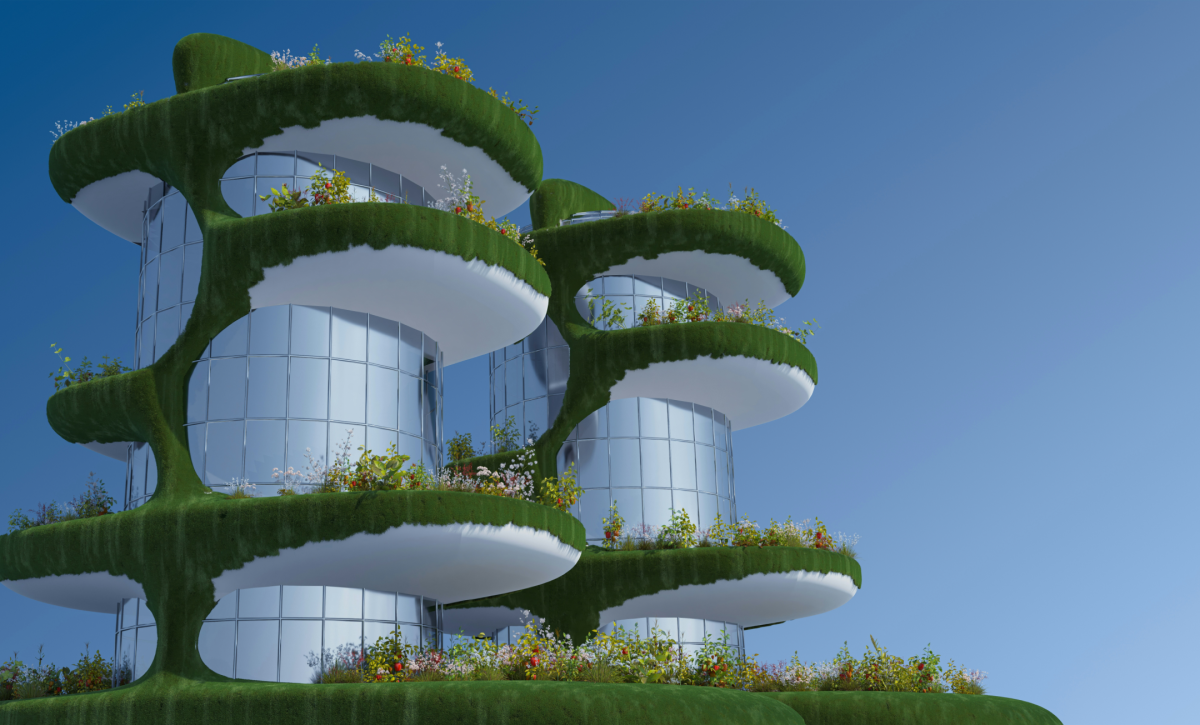
KHCC Aqaba Outpatient Project is designed and to be constructed to meet Silver level certification under LEED v4 BD+C, for Healthcare mandatory prerequisites and optional targeted credits needed for the works to obtain a minimum LEED Silver based on the LEED requirements identified by the project team. Total built up area of the project = (6670 m2). The Project is located in Aqaba at the south of Jordan. In Aqaba, the summer is long, sweltering, arid, and clear and the winter is cool, dry, and mostly clear. However, the climate condition has been a major factor in the design of the building and is of high consideration for the construction sustainability strategies.
The project is a three story multi-disciplinary school building located in Dubai
with various space use functions such as laboratories, staff rooms, clinics gymnasium, and an indoor pool, and with a total GFA of (29,154 m2) The project targeted to achieve Al Sa’afat, showcasing its commitment to environmental stewardship and promoting a healthier built environment for a school building.
The project entails the construction of a G+9 mixed-use building, featuring a total gross floor area of 21,000 m2. The ground floor is designated for retail spaces, indoor amenities covering an area of 715 m2, and several residential apartments. The upper floors exclusively accommodate residential apartments. Surrounding the building are outdoor amenities designed to cater to the needs of the building’s residents.
Noteworthy features of the building include green roofs integrated at multiple levels, underground parking facilities with dedicated spaces for bicycle racks, and waste chute vents distributed across all levels. Waste from these chutes collects at a centralized waste collection and segregation room.
The design prioritizes energy efficiency, incorporating the most effective measures. It adheres to the Whitby Green Standard – Tier 1, with additional considerations from Tier 2 to enhance sustainability and contribute to the creation of a greener and more aesthetically pleasing structure.
Achieving Al Sa’fat Silver certification and spanning 9,115 m2, the project integrates high-efficiency systems, sustainable materials, and passive design strategies to reduce energy and water use while enhancing occupant well-being. By enhancing thermal and visual comfort, the design supports a more relaxing and productive living environment. Ample daylight and external views contribute to mental clarity and emotional balance, while high-performance glazing, thermal insulation, and shaded outdoor areas help maintain comfortable temperatures year-round. The project’s ventilation systems are designed to meet ASHRAE standards and paired with low-emitting materials improving indoor air quality and reducing exposure to pollutants.